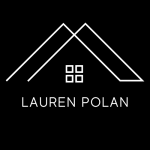


Listing Courtesy of: Combined L.A. Westside (CLAW) / Coldwell Banker Realty / Barbara Adler
1515 S Holt Ave #304 Los Angeles, CA 90035
Active (47 Days)
$1,059,000
OPEN HOUSE TIMES
-
OPENSun, Jan 261:00 pm - 4:00 pm
Description
Welcome to Holt Villas, a contemporary Spanish style luxury building built in 2021, tucked away on a peaceful side street, directly south of Beverly Hills and east of Century City. 3 bedroom, 2.5 bath condo with open floor plan and two large balconies off the living room and primary suite, both with western-facing exposure. Sunlight floods through the sliding glass doors, highlighting the wide-plank wood floors that complement any decor. The kitchen boasts a large island, upscale cabinetry and stainless steel appliances. Baths have designer touches with black hardware, beautiful glass and black rolling shower doors. The primary suite and second bedroom have walk-in closets with extra storage. In unit washer/dryer included. Building amenities include a recreation room with a kitchen and a pool table, media and conference areas. There is gated two-car parking with electric car chargers. An outstanding value!
MLS #:
24-469689
24-469689
Lot Size
0.3 acres
0.3 acres
Type
Condo
Condo
Building Name
Holt Villas
Holt Villas
Year Built
2021
2021
Style
Mediterranean
Mediterranean
Views
City Lights, Tree Top
City Lights, Tree Top
County
Los Angeles County
Los Angeles County
Listed By
Barbara Adler, DRE #01973248 CA, Coldwell Banker Realty
Source
Combined L.A. Westside (CLAW)
Last checked Jan 22 2025 at 12:57 AM GMT+0000
Combined L.A. Westside (CLAW)
Last checked Jan 22 2025 at 12:57 AM GMT+0000
Bathroom Details
Interior Features
- Bedroom Features: Main Floor Bedroom
- Bedroom Features: Walkincloset
- Bedroom Features: Primary Suite
- Bedroom Features: Main Floor Primary Bedroom
- Security Features: Carbon Monoxide Detector(s)
- Security Features: Automatic Gate
- Security Features: Exterior Security Lights
- Security Features: Fire and Smoke Detection System
- Bathroom Features: Tile
- Bathroom Features: Shower Over Tub
- Bathroom Features: Powder Room
- Bathroom Features: Low Flow Toilet(s)
- Bathroom Features: Double Vanity(s)
- Powder
- Entry
- Walk-In Closet
- Patio Open
- Dining Area
- Living Room
- Turnkey
- Recessed Lighting
- Living Room Balcony
Kitchen
- Breakfast Counter / Bar
- Dining Area
- Quartz Counters
- Open to Family Room
- Island
Lot Information
- Street Lighting
- Front Yard
- Exterior Security Lights
Property Features
- Fireplace: None
Heating and Cooling
- Central
- Air Conditioning
Basement Information
- No
Pool Information
- None
Homeowners Association Information
- Dues: $538/Monthly
Flooring
- Ceramic Tile
- Wood
Exterior Features
- Stucco
Garage
- Parking Garage: Community Garage
Parking
- Parking Garage: Door Opener
Stories
- 5
Living Area
- 1,316 sqft
Location
Disclaimer: Copyright 2025 CLAW MLS. All rights reserved. This information is deemed reliable, but not guaranteed. The information being provided is for consumers’ personal, non-commercial use and may not be used for any purpose other than to identify prospective properties consumers may be interested in purchasing. Data last updated 1/21/25 16:57



