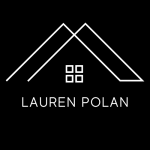


Listing Courtesy of: Combined L.A. Westside (CLAW) / Coldwell Banker Realty / Nicolas Beauvy
2728 Manning Ave Los Angeles, CA 90064
Active (10 Days)
$1,795,000
OPEN HOUSE TIMES
-
OPENSun, Feb 231:00 pm - 4:00 pm
Description
Sitting up from the street on a little knoll, behind a white picket fence is an adorable traditional home in lovely Cheviot Hills. This corner lot home is bright & airy with hardwood floors throughout. A brick pathway leads you to an outside entry and invites you into the stately living room with wood burning fireplace which then flows into the spacious formal dining room with crown moulding and into the large "white" kitchen that boasts granite counters, double ovens, two-skylights & a rear entry door that leads to the detached two-car garage. The are two spacious bedrooms including an extra-large primary with ample "finished" closet space and French doors that lead to the private bricked backyard. There is a full bath with separate tub & shower and a skylight. Lastly, the centrally located den has limitless possibilities to create another bedroom, bathroom or both and to expand on the footprint. 2728 Manning is on the corner of Rountree and is within minutes of Westfield Century City premium shopping, preferred schools and local parks.
MLS #:
25497006
25497006
Lot Size
5,850 SQFT
5,850 SQFT
Type
Single-Family Home
Single-Family Home
Year Built
1940
1940
Style
Traditional
Traditional
Views
Tree Top
Tree Top
County
Los Angeles County
Los Angeles County
Listed By
Nicolas Beauvy, DRE #01219589 CA, Coldwell Banker Realty
Source
Combined L.A. Westside (CLAW)
Last checked Feb 23 2025 at 8:34 AM GMT+0000
Combined L.A. Westside (CLAW)
Last checked Feb 23 2025 at 8:34 AM GMT+0000
Bathroom Details
Interior Features
- Security Features: Smoke Detector
- Security Features: Carbon Monoxide Detector(s)
- Security Features: Leased
- Patio Open
- Living Room
- Dining Room
- Den
Property Features
- Fireplace: Gas and Wood
- Fireplace: Living Room
Heating and Cooling
- Central
- Air Conditioning
Basement Information
- No
Pool Information
- None
Flooring
- Hardwood
Utility Information
- Sewer: In Street
Garage
- Parking Garage: Garage - 2 Car
Parking
- Parking Garage: Side by Side
- Parking Garage: Driveway
- Parking Garage: Detached
Stories
- 1
Living Area
- 1,477 sqft
Location
Disclaimer: Copyright 2025 CLAW MLS. All rights reserved. This information is deemed reliable, but not guaranteed. The information being provided is for consumers’ personal, non-commercial use and may not be used for any purpose other than to identify prospective properties consumers may be interested in purchasing. Data last updated 2/23/25 00:34



