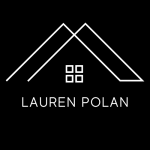


Listing Courtesy of: Combined L.A. Westside (CLAW) / Coldwell Banker Realty / Jill Jensen
2729 Hollyview Ct Los Angeles, CA 90068
Active (27 Days)
$2,250,000
MLS #:
25-490121
25-490121
Lot Size
2.98 acres
2.98 acres
Type
Single-Family Home
Single-Family Home
Building Name
Beau Monde
Beau Monde
Year Built
2003
2003
Style
Contemporary Mediterranean
Contemporary Mediterranean
Views
Canyon, Landmark
Canyon, Landmark
County
Los Angeles County
Los Angeles County
Listed By
Jill Jensen, DRE #00979746 CA, Coldwell Banker Realty
Source
Combined L.A. Westside (CLAW)
Last checked Feb 23 2025 at 8:08 AM GMT+0000
Combined L.A. Westside (CLAW)
Last checked Feb 23 2025 at 8:08 AM GMT+0000
Bathroom Details
Interior Features
- Bedroom Features: Walkincloset
- Bedroom Features: Primary Suite
- Bedroom Features: Primary Retreat
- Bedroom Features: All Bedrooms Up
- Security Features: Smoke Detector
- Security Features: Gated
- Security Features: Fire Sprinklers
- Security Features: Fire and Smoke Detection System
- Security Features: Community
- Security Features: 24 Hour
- Bathroom Features: Double Vanity(s)
- Bathroom Features: Shower and Tub
- Den/Office
- 2nd Story Family Room
- Cathedral-Vaulted Ceilings
Kitchen
- Kitchen Island
- Formal Dining Rm
- Breakfast Counter / Bar
- Breakfast Area
- Granite Counters
- Pantry
- Open to Family Room
- Gourmet Kitchen
Lot Information
- Utilities Underground
- Street Paved
- Storm Drains
- Lawn
- Gated Community
- Back Yard
Property Features
- Fireplace: Primary Retreat
- Fireplace: Den
- Foundation: Slab
Heating and Cooling
- Central
- Air Conditioning
Basement Information
- No
Pool Information
- Community
- Fenced
- Association Pool
Homeowners Association Information
- Dues: $608/Monthly
Flooring
- Stone Tile
- Marble
- Engineered Hardwood
- Carpet
Exterior Features
- Stucco
- Roof: Clay
Utility Information
- Utilities: Water Heater Unit
- Sewer: In Connected and Paid
Garage
- Parking Garage: Garage is Attached
- Parking Garage: Garage - 2 Car
Parking
- Parking Garage: Electric Vehicle Charging Station(s)
- Parking Garage: Door Opener
- Parking Garage: Direct Entrance
Stories
- 2
Living Area
- 3,026 sqft
Location
Listing Price History
Date
Event
Price
% Change
$ (+/-)
Feb 18, 2025
Price Changed
$2,250,000
-4%
-100,000
Jan 27, 2025
Original Price
$2,350,000
-
-
Disclaimer: Copyright 2025 CLAW MLS. All rights reserved. This information is deemed reliable, but not guaranteed. The information being provided is for consumers’ personal, non-commercial use and may not be used for any purpose other than to identify prospective properties consumers may be interested in purchasing. Data last updated 2/23/25 00:08





Description