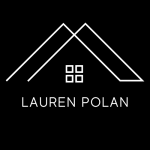


Listing Courtesy of: Combined L.A. Westside (CLAW) / Coldwell Banker Realty / Michael Edlen
3231 Cheviot Vista Pl 106 Los Angeles, CA 90034
Active (62 Days)
$1,200,000
MLS #:
24-456985
24-456985
Lot Size
0.39 acres
0.39 acres
Type
Condo
Condo
Building Name
Cheviot Vista Hoa
Cheviot Vista Hoa
Year Built
1980
1980
Style
Contemporary
Contemporary
Views
None
None
County
Los Angeles County
Los Angeles County
Listed By
Michael Edlen, DRE #00902158 CA, Coldwell Banker Realty
Source
Combined L.A. Westside (CLAW)
Last checked Dec 26 2024 at 10:41 PM GMT+0000
Combined L.A. Westside (CLAW)
Last checked Dec 26 2024 at 10:41 PM GMT+0000
Bathroom Details
Interior Features
- Security Features: Card/Code Access
- Security Features: Gated
- Walk-In Closet
- Powder
- Primary Bedroom
- Living Room
- Dining Area
Property Features
- Fireplace: Living Room
Heating and Cooling
- Central
Basement Information
- No
Pool Information
- None
Homeowners Association Information
- Dues: $470/Monthly
Flooring
- Vinyl Plank
- Tile
- Engineered Hardwood
Garage
- Parking Garage: Community Garage
Parking
- Parking Garage: Parking for Guests
- Parking Garage: Side by Side
- Parking Garage: Door Opener
- Parking Garage: Assigned
Stories
- 3
Living Area
- 1,713 sqft
Location
Listing Price History
Date
Event
Price
% Change
$ (+/-)
Dec 02, 2024
Price Changed
$1,200,000
-4%
-49,000
Oct 25, 2024
Original Price
$1,249,000
-
-
Disclaimer: Copyright 2024 CLAW MLS. All rights reserved. This information is deemed reliable, but not guaranteed. The information being provided is for consumers’ personal, non-commercial use and may not be used for any purpose other than to identify prospective properties consumers may be interested in purchasing. Data last updated 12/26/24 14:41





Description