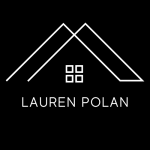


Listing Courtesy of: Combined L.A. Westside (CLAW) / Coldwell Banker Realty / Teresita "Terry" Alvarez
8927 Sawyer St Los Angeles, CA 90035
Active
$2,995,000
OPEN HOUSE TIMES
-
OPENSun, Apr 61:00 pm - 4:00 pm
Description
This expansive home serves as a blank canvas, inviting you to unleash your creativity and transform it into your dream home, with generous four-bedroom, three-bath layout, this property offers ample space to accommodate your unique vision and lifestyle needs. The inviting stone front yard, with its lush landscaping and provides the tranquil setting into a home filled with warmth and character. Completely enclosed backyard with a pool to enjoy. Plus a non-permitted multi-purpose room with its own bathroom (previously the garage) detached and can be used as a guest suite, office, gym, playroom, studio, etc. This property represents an extraordinary opportunity to capitalize on its prime location and versatile zoning. Whether you envision a mixed-use development, a multi-unit residential complex, or a commercial venture, the possibilities are limited only by your imagination. Buyer is advised to independently verify the accuracy of all information through personal inspections and with the appropriate professionals. Neither Seller nor Broker/Agents guarantee the accuracy of the square footage, lot size, permits or other information concerning the conditions or features of the property. Located in a vibrant neighborhood and close proximity to shopping, dining, and entertainment. Also available for lease. Easy access to the Westside, Beverly Hills, Century City, and Downtown LA. Don't miss the opportunity to make this customizable oasis your own! For all showing request please contact Maurice Morales text/call cell 310-405-9385 or email maurice.morales@cbrealty.com
MLS #:
25-482435
25-482435
Lot Size
9,363 SQFT
9,363 SQFT
Type
Single-Family Home
Single-Family Home
Year Built
1953
1953
Style
Traditional
Traditional
Views
None
None
County
Los Angeles County
Los Angeles County
Listed By
Teresita "Terry" Alvarez, DRE #01859009 CA, Coldwell Banker Realty
Source
Combined L.A. Westside (CLAW)
Last checked Apr 3 2025 at 2:26 AM GMT+0000
Combined L.A. Westside (CLAW)
Last checked Apr 3 2025 at 2:26 AM GMT+0000
Bathroom Details
- Full Bathrooms: 2
- Half Bathroom: 1
Property Features
- Fireplace: Living Room
Heating and Cooling
- Central
Pool Information
- Fenced
- In Ground
Flooring
- Tile
Parking
- Driveway
Stories
- 0
Living Area
- 4,000 sqft
Location
Disclaimer: Copyright 2025 CLAW MLS. All rights reserved. This information is deemed reliable, but not guaranteed. The information being provided is for consumers’ personal, non-commercial use and may not be used for any purpose other than to identify prospective properties consumers may be interested in purchasing. Data last updated 4/2/25 19:26



